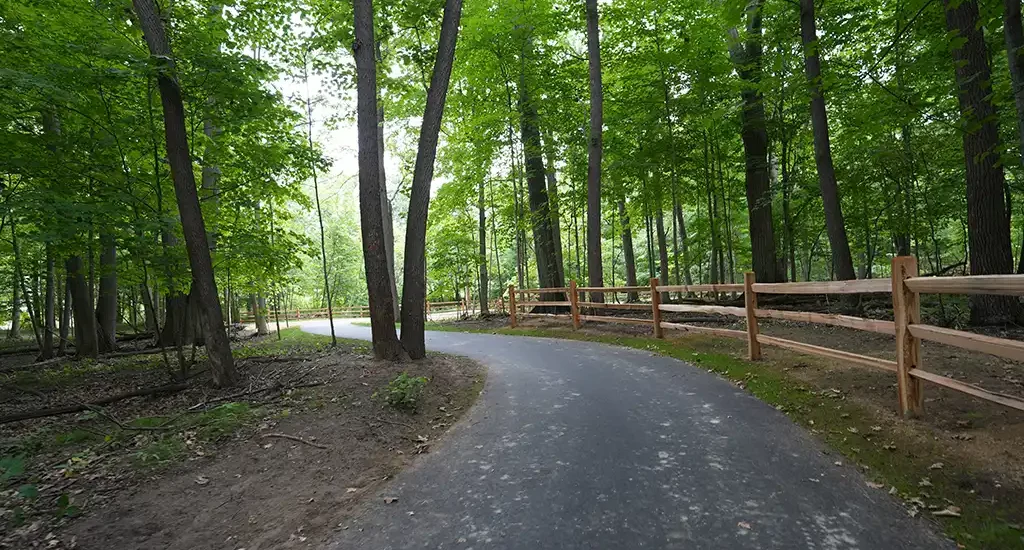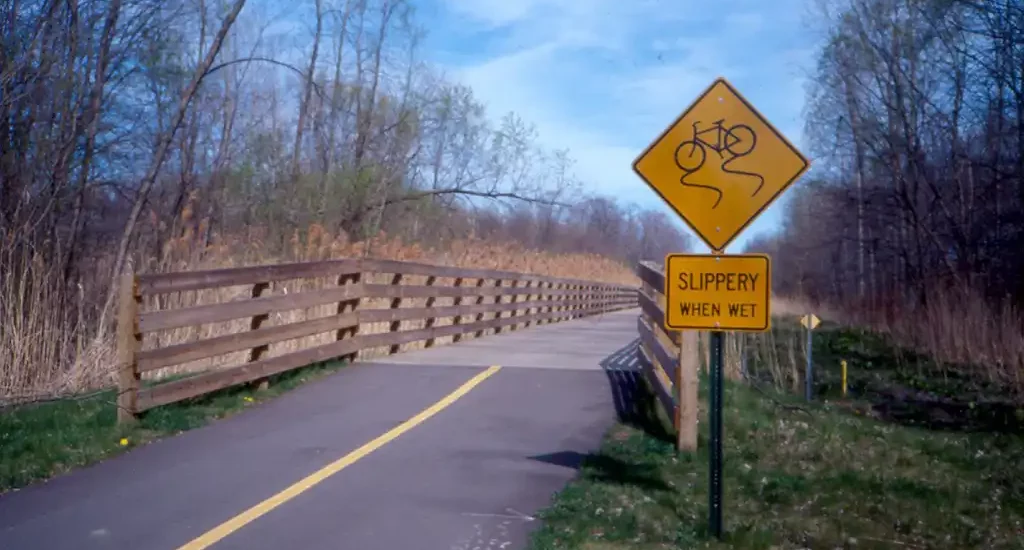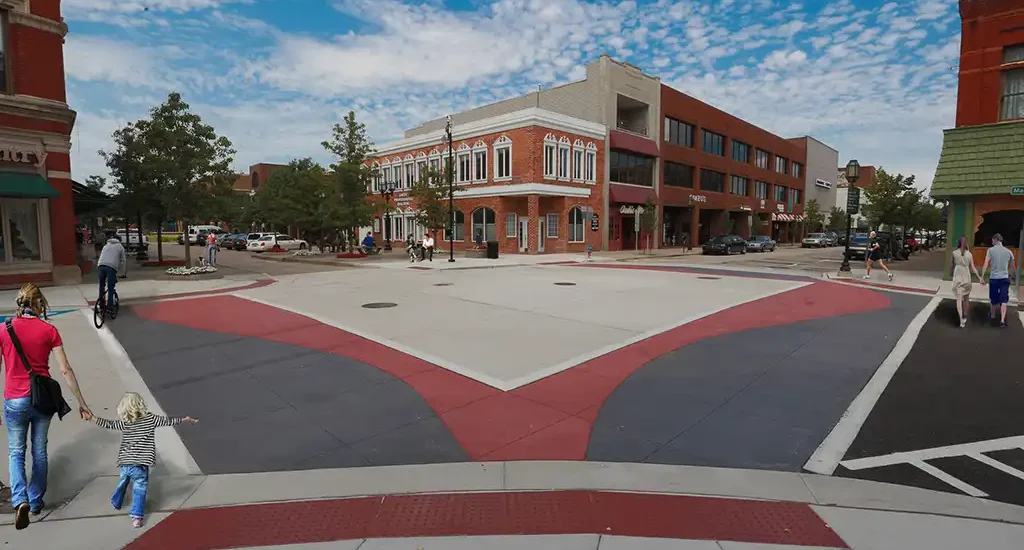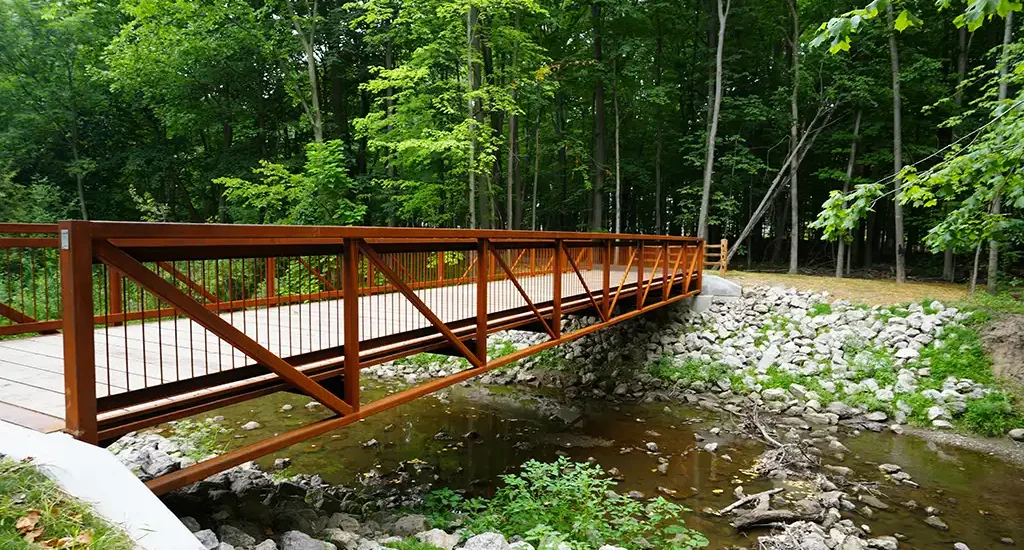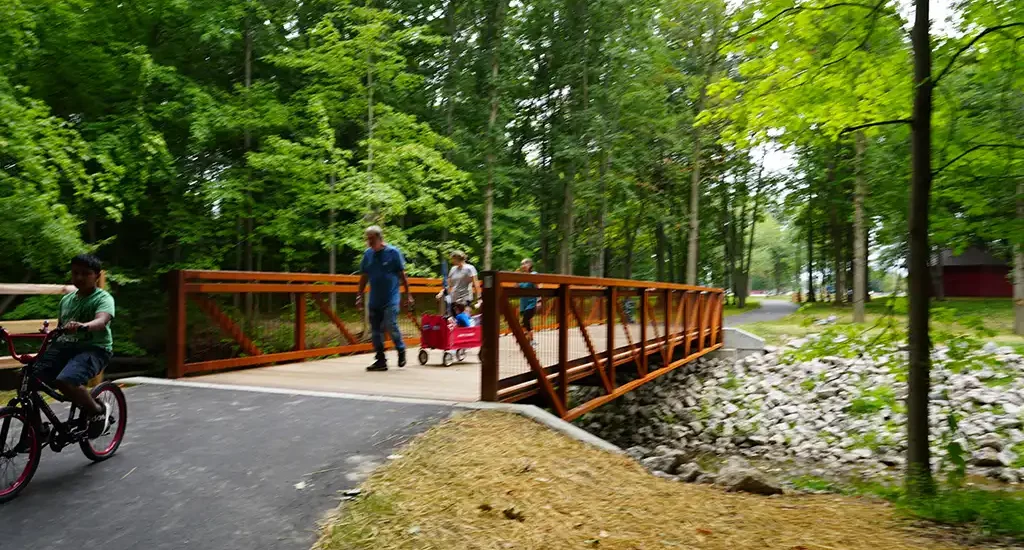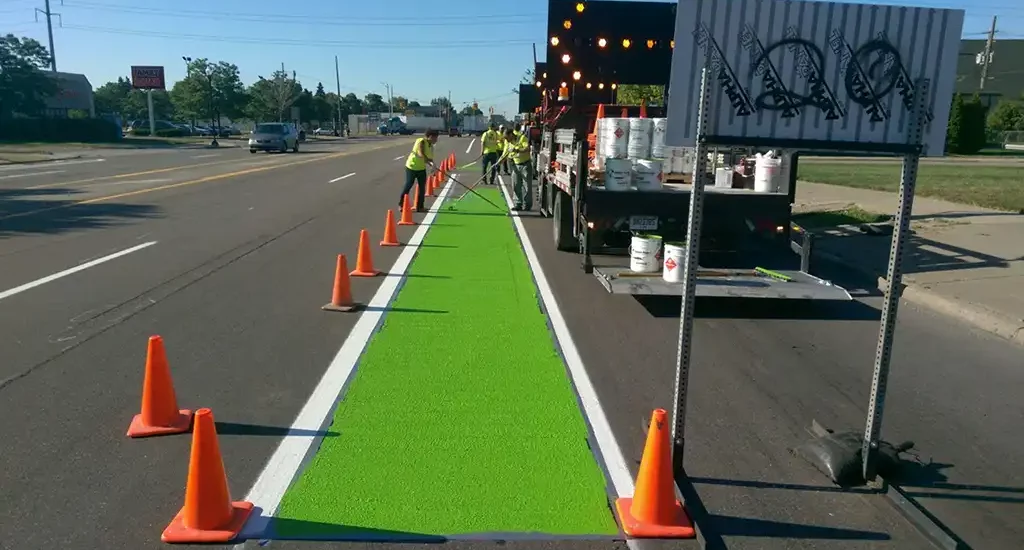Private development projects including subdivisions, apartment and condo complexes, mobile home communities, parks, recreational facilities, and industrial and commercial developments are all within the expansive wheelhouse of the skilled and dedicated AEW team.
Our very talented team participates in the design and engineering of hundreds of residential subdivision lots and condominium units annually. We generate the design and specifications with efficiency, accuracy, creativity, and thoughtfulness while working within the time constraints and budgeted amounts for these very important projects.

