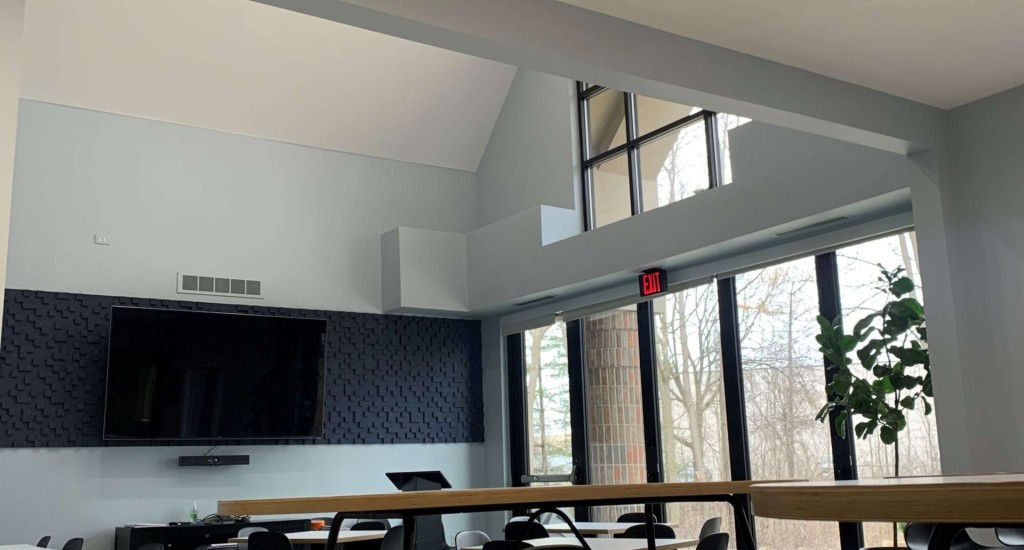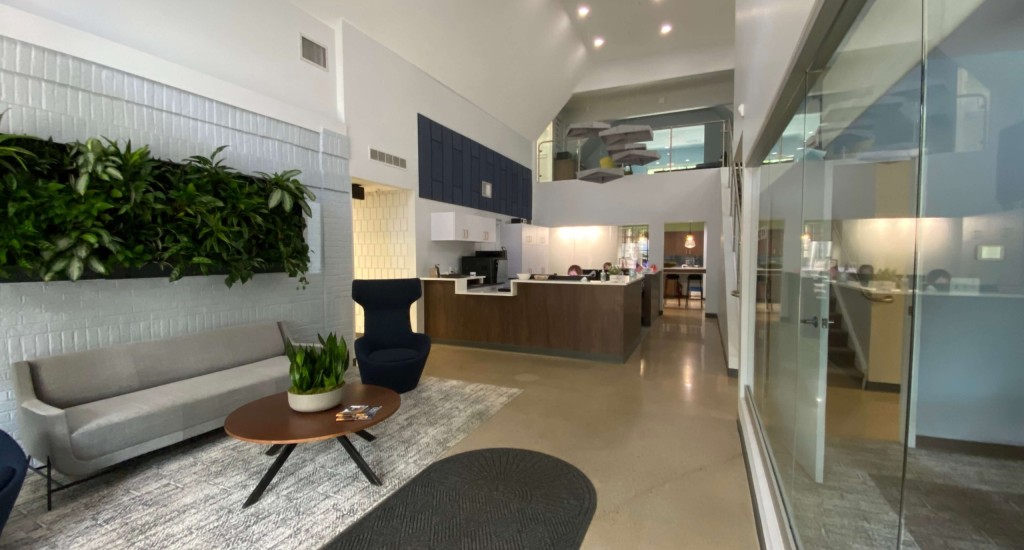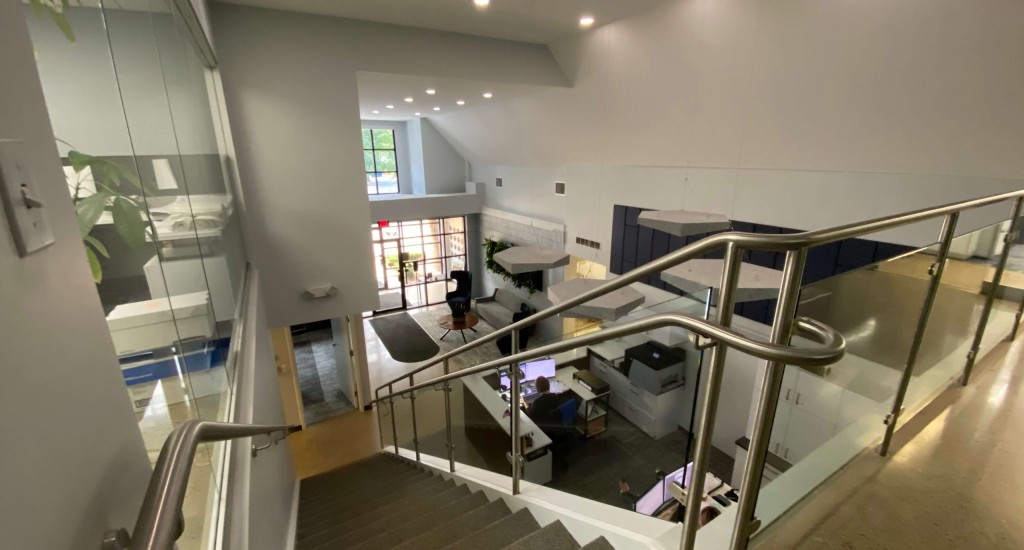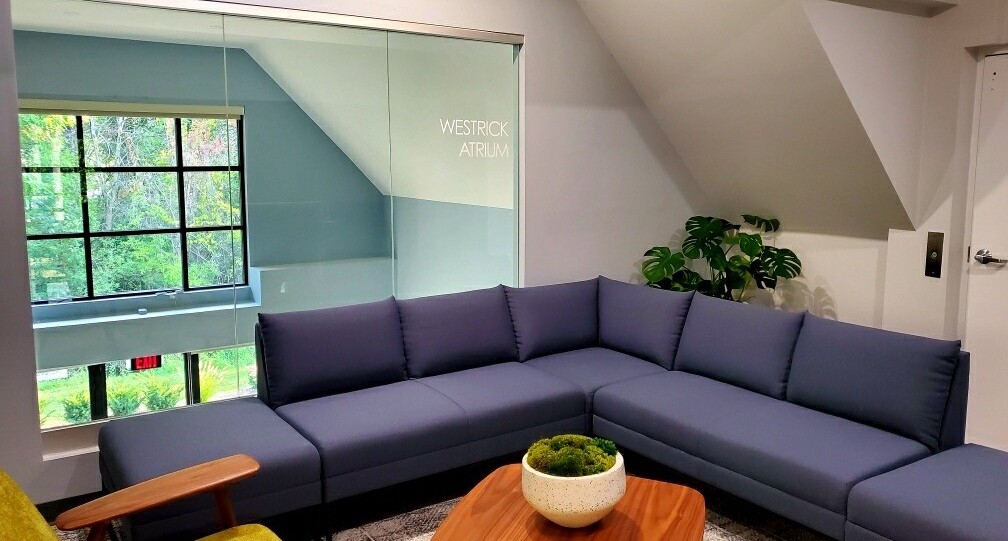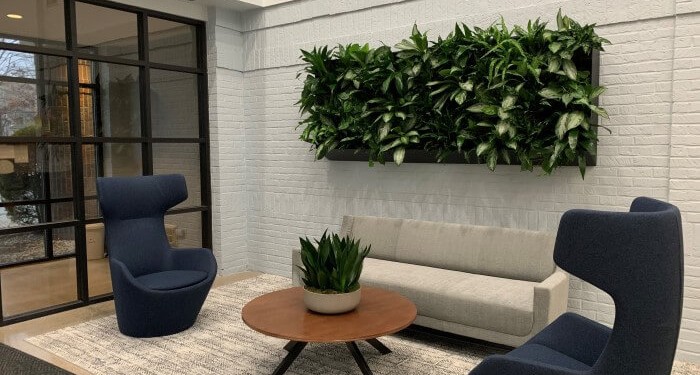AEW Administrative Offices – Shelby Township
This was a complete interior renovation of our 2 story 18,000 square foot main office located in Shelby Township. The focus of these renovations was to create more of an open concept feel, improve collaborative work, increase natural lighting throughout and enhance building flow and air quality, all while capturing the true culture here at AEW.
This renovation encompassed a complete overhaul and reconfiguration of the space. All private office walls were replaced with glazing to allow more natural light to permeate interior spaces. A completely new furniture layout with workstations featuring lower partition walls and adjustable height desks were created throughout the building. Collaborative spaces, landing pads, and a new Café were new additions to the space to improve collaborative work and communication throughout disciplines. The existing lunchroom was opened up to combine with a conference room, to create a lunchroom that can accommodate both everyday lunches and lunch and learn presentations and company events. This space also features a living wall to dampen noise, as well as 2 folding glass partition walls, to allow larger events to spill into surrounding spaces and indoor/outdoor access to the new outdoor patio.
Color and material transitions were used for wayfinding and to reflect changes in uses as well as noise levels and to designate pathways throughout the space. These materials were carefully selected to represent not only the company colors and branding, but to create a long lasting and timeless design for the space.

New interior finishes include:
- Polished concrete floors
- New carpet and paint throughout
- Natural materials
- Glazing

