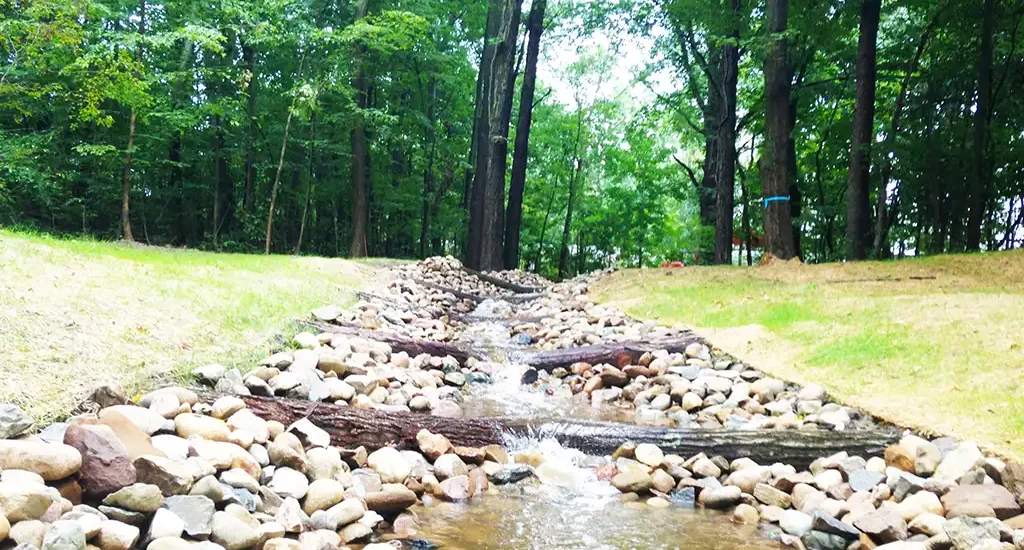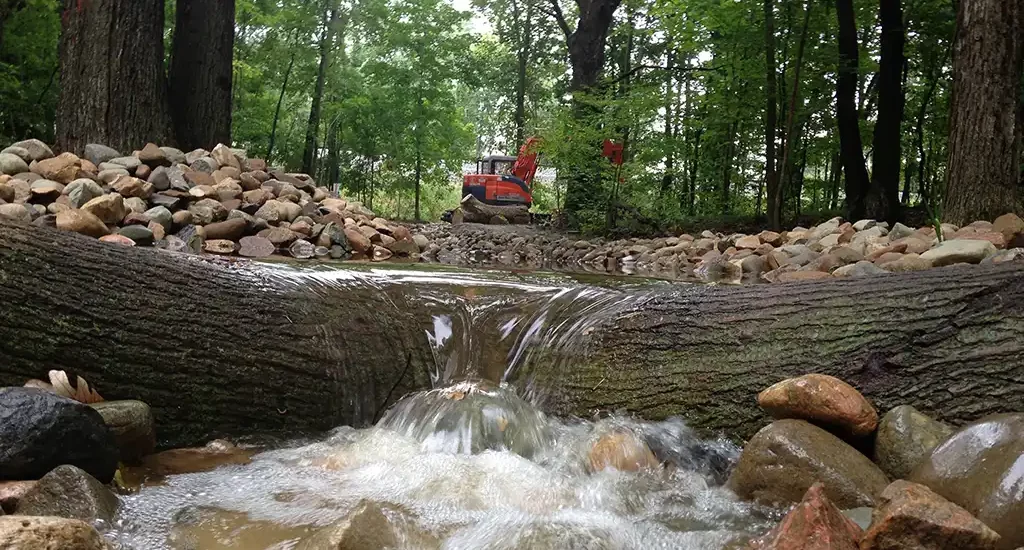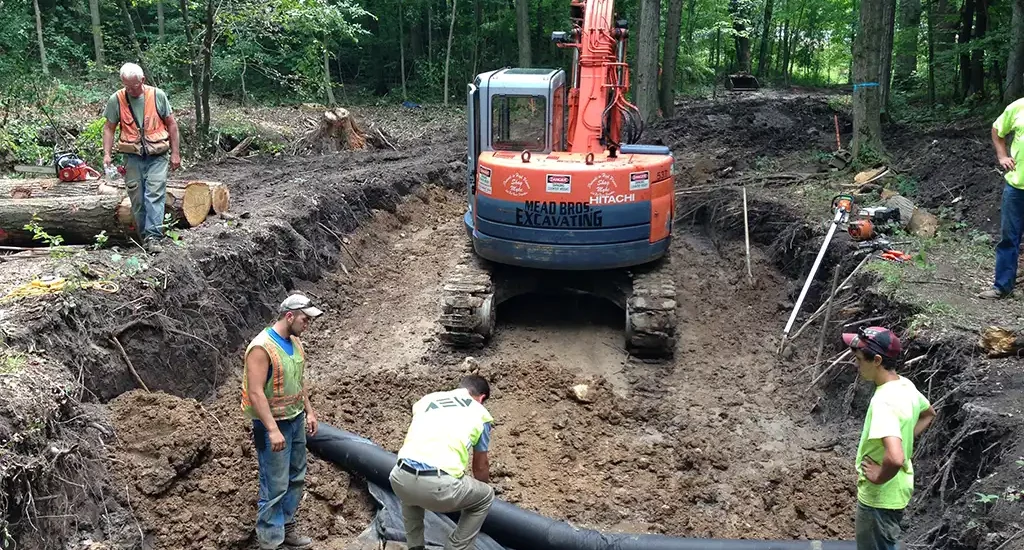University of Michigan Brighton Center South
AEW teamed up with HKS Architects, as well as the landscape architects at Grissim Metz Andriese and Associates (GMA) to design a 300,000 square foot, Outpatient Medical Facility and Ambulatory Care building. The roughly 35 acre undeveloped site is located at the southwest corner of Challis Road and Karl Greimel Drive in Brighton, MI. AEW worked closely with HKS and GMA, to design and engineer the site which will include three parking lots containing over 1,000 parking spaces, and a 1.5 acre storm water management basin which will be used to responsibly infiltrate the storm water into the ground water, thus reducing the runoff footprint to the burdened infrastructure.
The hourglass shape of the property and significant relief across the site made for a challenging and complicated design. The team went through extensive efforts to balance the needs of the building and programmatic requirements with the unique site constraints.



